Luxury Container Home – The Magnolia Features & Specs
Built for Rentals & Comfortable Living
Quick to Build Luxury Container Home
Customization Options
Dimensions
- Exterior – 40 ft (L) x 8 ft (W) x 9 ft 6 in (H) New HC Container
- Bedroom – 10 ft (L) x 7 ft (W) x 8 ft 10 in (H)
- Kitchen / Living Room – 20 ft 9 in (L) x 7 ft (W) x 8 ft 10 in (H)
- Bathroom – 7 ft 1 ½ in (L) x 7 ft (W) x 8 ft 10 in (H)
Framing & Walls
- 2 in x 4 in wood studs on 16 in centers
- White Shiplap Ceiling
- Drywall Walls, Orange Peel Texture
Insulation
- Closed cell spray foam
- Ceiling – 3 in R21
- Walls – 2 in R13
- Floor – 1 in R7
- These can be modified according to your climate or needs
Electrical
- Qty 1 – 200amp 12 Slot Panel Breaker Box (Outdoor Exterior Mount)
- Qty 4 – 110v Duplex Outlets (Living Area)
- Qty 4 – 110v Duplex Outlets (Bedroom Area)
- Qty 2 – 110v Quadplex Outlet (Kitchen Counter)
- Qty 1 – 110v Duplex Outlet dedicated on a 20amp breaker for a refrigerator
- Qty 1 – 220v Duplex Outlet dedicated on a 30amp breaker for electric stovetop
- Qty 1 – 110v GFCI Duplex (Restroom)
- Qty 2 – 110v GFCI Exterior Outlet
Fans & Lights
- Qty 1 – Henry 3 Blade 22.09 Inch Ceiling Fan with Handheld Control and Includes Light Kit (Bedroom)
- Qty 3 – COTULIN 12.8 Inch Black Metal Plus Glass Flush Mount Ceiling Light (One Kitchen, Two Living Room)
- Qty 2 – Zeyu 2 Pack Industrial Gooseneck Wall Light, 11 inches Barn Light Fixture, Gold Finish (Kitchen)
- Qty 2 – Untrammelife Gold Pendant Light Hand-Blown Solid Glass Pendant Light Fixture Teardrop Ceiling Hanging Light in Brushed Brass Finished (Bathroom)
- Qty 6 – Exterior Black Sconce Lights
Flooring
- Lifeproof Vinyl Flooring Options: Seasoned wood, Ashland, and Heirloom Pine
- Vapor Barrier installed underneath floor
Windows & Doors
- All Windows – Low-e Protection Glass, White Vinyl 3 in frame depth , Double Pane, Sealed with Argon Glass
- All Windows & Doors – Wood trim applied around all windows and doors, stained Ground Contact Pressure-Treated Board
- Qty 1 – 36 ft Full Glass Door
- Qty 1 – 6 ft x 6 ft picture window (Bedroom) ** takes 8-12 weeks to receive
- Qty 1 – 5 ft x 4 ft picture window (Kitchen) ** takes 8-12 weeks to receive
- Qty 1 – 5 ft x 1 ft picture window (Above Kitchen Cabinets) ** takes 8-12 weeks to receive
- Qty 1 – 11 ft 11 in x 6 ft 7 in wood glass garage door, double track, customer exterior stain (Shermin Williams) ** takes 6 – 10 weeks to receive
- Qty 1 – 24 in Pocket Door (Bedroom / Bathroom)
- Qty 1 – 28 in Barn Door (Living Room / Bathroom)
3/4 Bathroom
- Qty 1 – Tile Shower 4 ft (W) x 32 ft (L) – Walls: Subway Tile pieces, floor to ceiling tile from the Pan (Black, Grey, White) Pan: Porcelain Mosaic (Black, Grey, White) – Grout (Black, Grey, White)
- Qty 1 – Luxury Shower Head
- Qty 1 – GODMORGON / ODENSVIK Sink cabinet with 2 drawers, high gloss gray/Dalskär faucet, 32 ⅝ in (L) x 19 ¼ in (W) x 25 ¼ in (H)
- Qty 1 – Tangkula Bathroom Cabinet with Mirror, 22 in (L) x 6 in (W) x 27.5 in (H)
- Qty 1 – Standard Toilet 1.6 Gallons
- Qty 1 – Vent Fan with Light
Living Area with Kitchenette
- Qty 1 – 11 ft L-Shape Shaker Kitchen Base Cabinets with Sealed Butcher Block countertops (24,36,42,30) , gold cabinet cabinet hardware, 11 ft Light Gray Quartz Countertop
- Qty 1 – 96″ Overhead Open Cabinet, 24 in H, 12 in D, Two Rows, 30 in width space for fridge
- Qty 1 – Built-in FRIGIDAIRE Built-in Microwave Oven, 2.2, Stainless Steel (Installed in the Overhead Open Cabinets)
- Qty 1 – Delice Farmhouse Ceramic 30 in x 18 in Single Bowl Kitchen Sink in White
- Qty 1 – OWOFAN Kitchen Faucets Commercial Solid Brass Single Handle Single Lever Pull Down Sprayer Spring Kitchen Sink Faucet Matte Black Grifos De Cocina 9009R
- Qty 1 – Drop-in 24 in 4 Burner Electric Radiant Stove Top
- Qty 1 – 4 ft (L) x 20 in (D) x 1.25 in (T) Butcher Block Folding Countertop
Bedroom
- Custom Floating Queen Bed Frame
MEP
- HVAC – Qty 2 – AUX One-ton Ductless Mini-Split Air Conditioner and Heat (12,000 BTU) (One Bedroom, One Living Room)
- Water in – .5 in RV hose spigot for water is installed on the rear. 1/2 PEX plumbing
- Greywater – 1.5 in PVC “stub-out” to be connected to the city sewer or RV hookup
- Blackwater – 3 in PVC “stub-out” to be connected to the city sewer or RV hookup.
- Water heater – 13 kW Self-Modulating Rheem Tankless Water heater 2.54 GPM installed under the kitchen cabinets. All PEX plumbing is insulated
Exterior
- Oil Based Enamel Paint
- Custom color, choose your color
- Remove Rust Spots (Used Container Only)
- Primer Applied

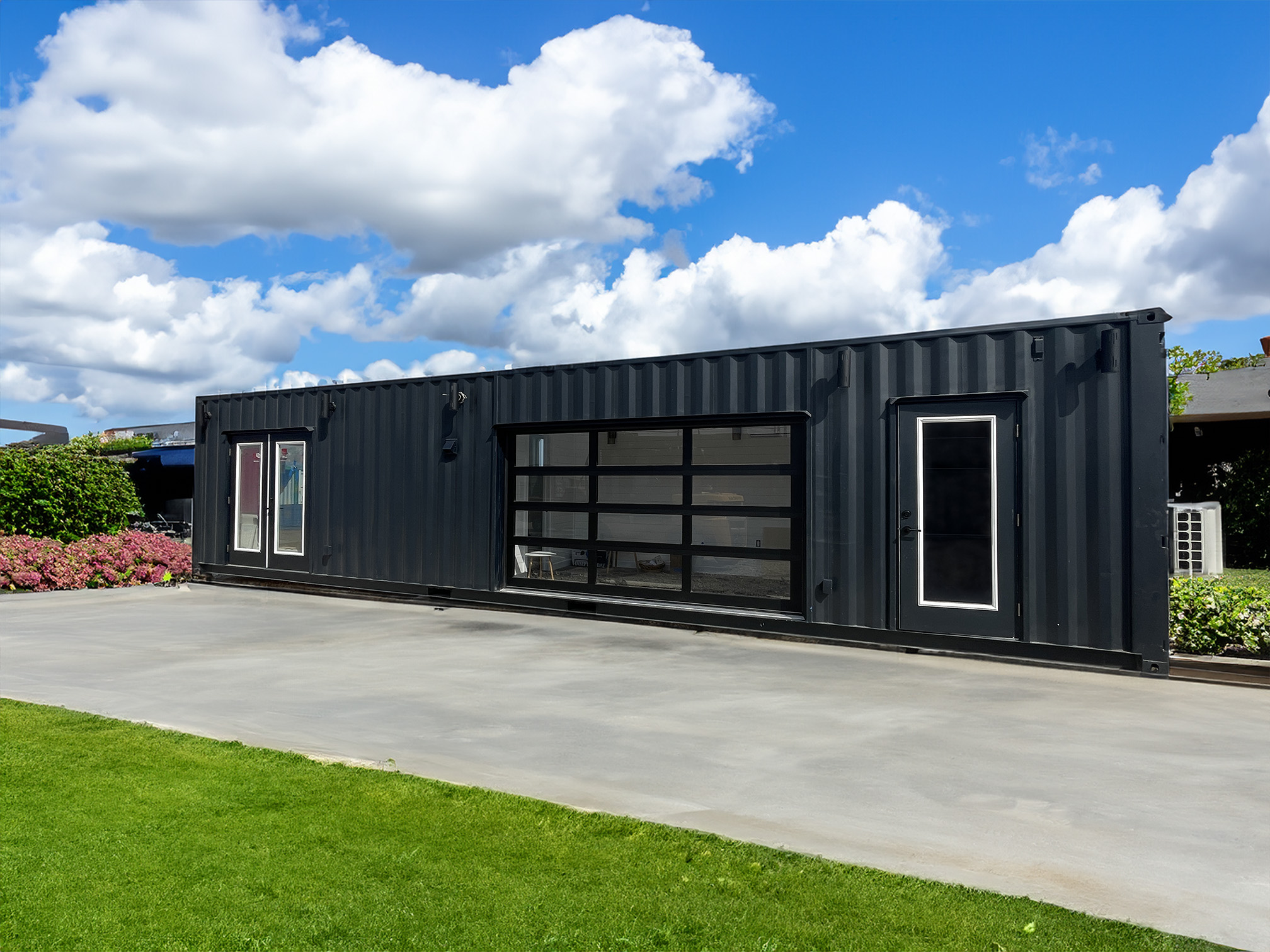
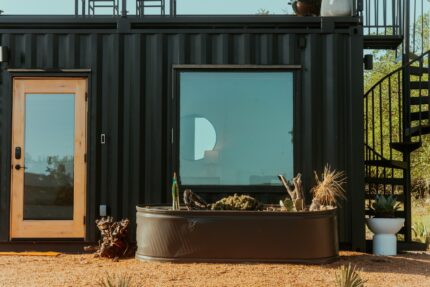




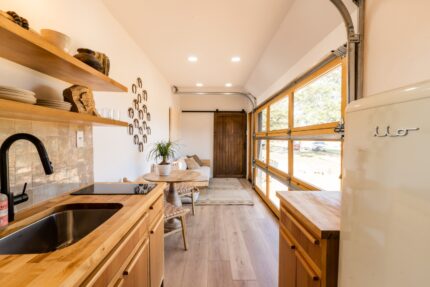
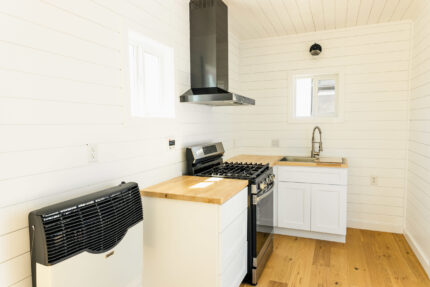
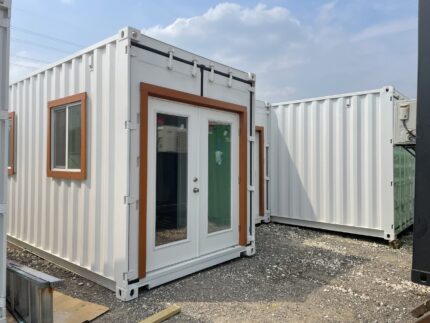
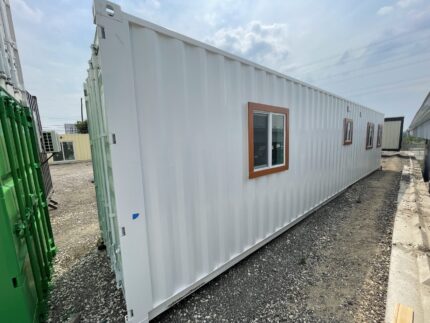
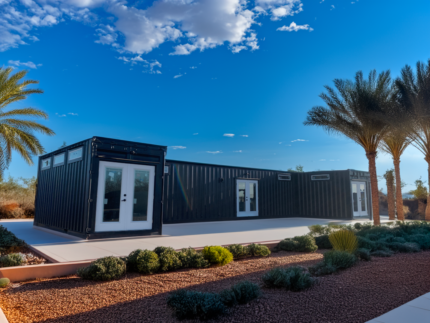


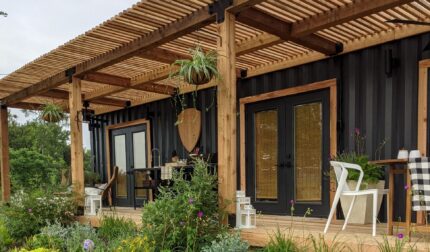



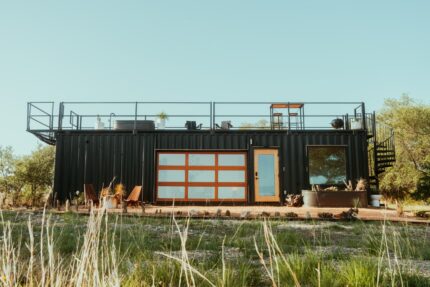
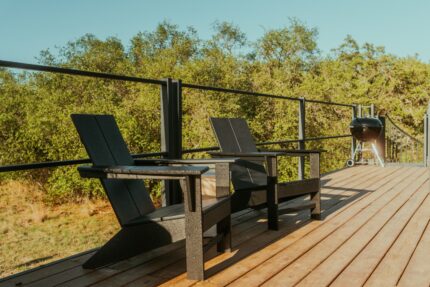
Reviews
There are no reviews yet.